Home Residences
These exclusive models are a unique opportunity to own a home property in the Caribbean. Built right into the slope of the southern coast of the island of St. Vincent, all residence homes deliver front-row views of the northern Grenadines soaking into the turquoise waters of the Caribbean Sea. Royal Mill provides a fully equipped private residential area giving residents the feel of a private community with the added amenities of a five-star hotel. Our home residences are an open invitation to indulge in luxury living, delivered with end-to-end property management solutions for complete ownership peace-of-mind.
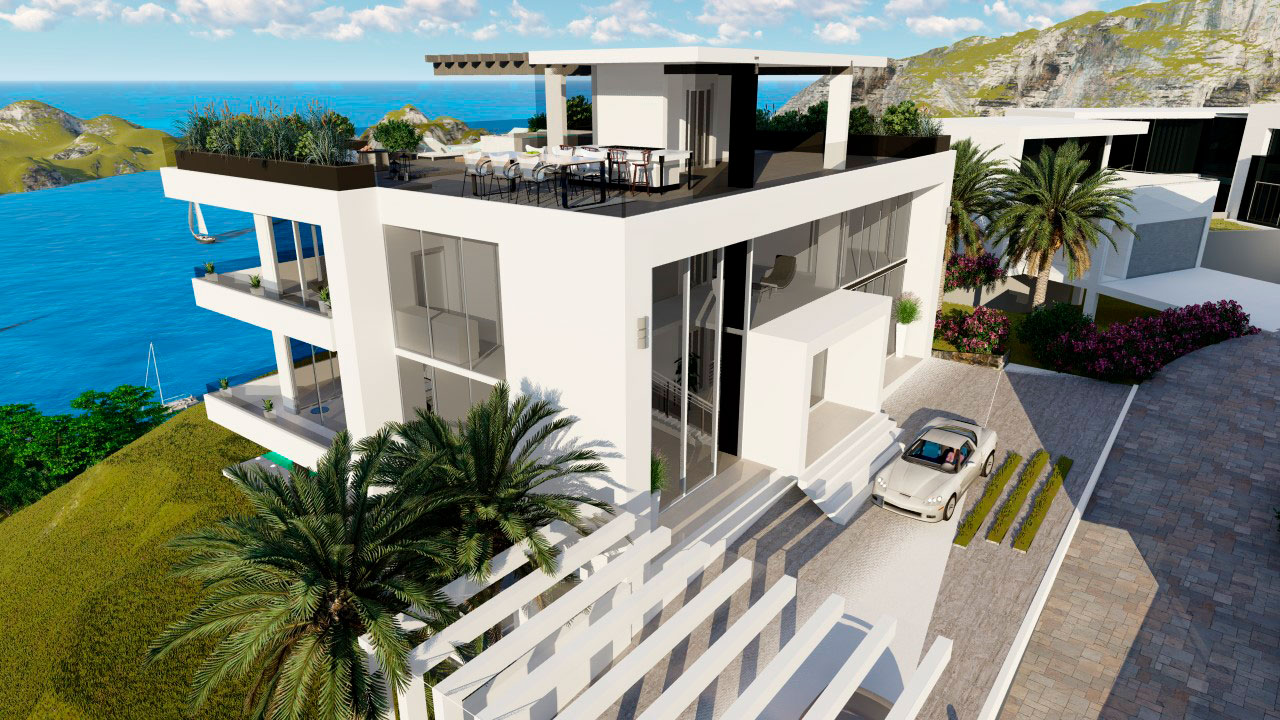
BARLOVENTO – Model 1
- 4 Bedroom / 6 Bathroom multi-level home
- Gym / Spa / Entertainment Room
- Swimming Pool and sundeck with BBQ
- Roof Terrace with Kitchen
| Total Plot Area | Total Living Area | Bed/Bath | ||||||
| 10439 SF | 11616 SF | 4 / 6 | ||||||
| Indoor Area | Outdoor Area | |||||||
| 5620 SF | 5996 SF | |||||||
KALINA – Model 2
- 4 Bedroom / 5 Bathroom multi-level home
- Double-height lobby area
- Entertainment Room / Swimming Pool / BBQ Kitchen
- Roof Terrace with Kitchen
| Total Plot Area | Total Living Area | Bed/Bath | ||||||
| 7706 SF | 10647 SF | 4 / 5 | ||||||
| Indoor Area | Outdoor Area | |||||||
| 7850 SF | 2797 SF | |||||||
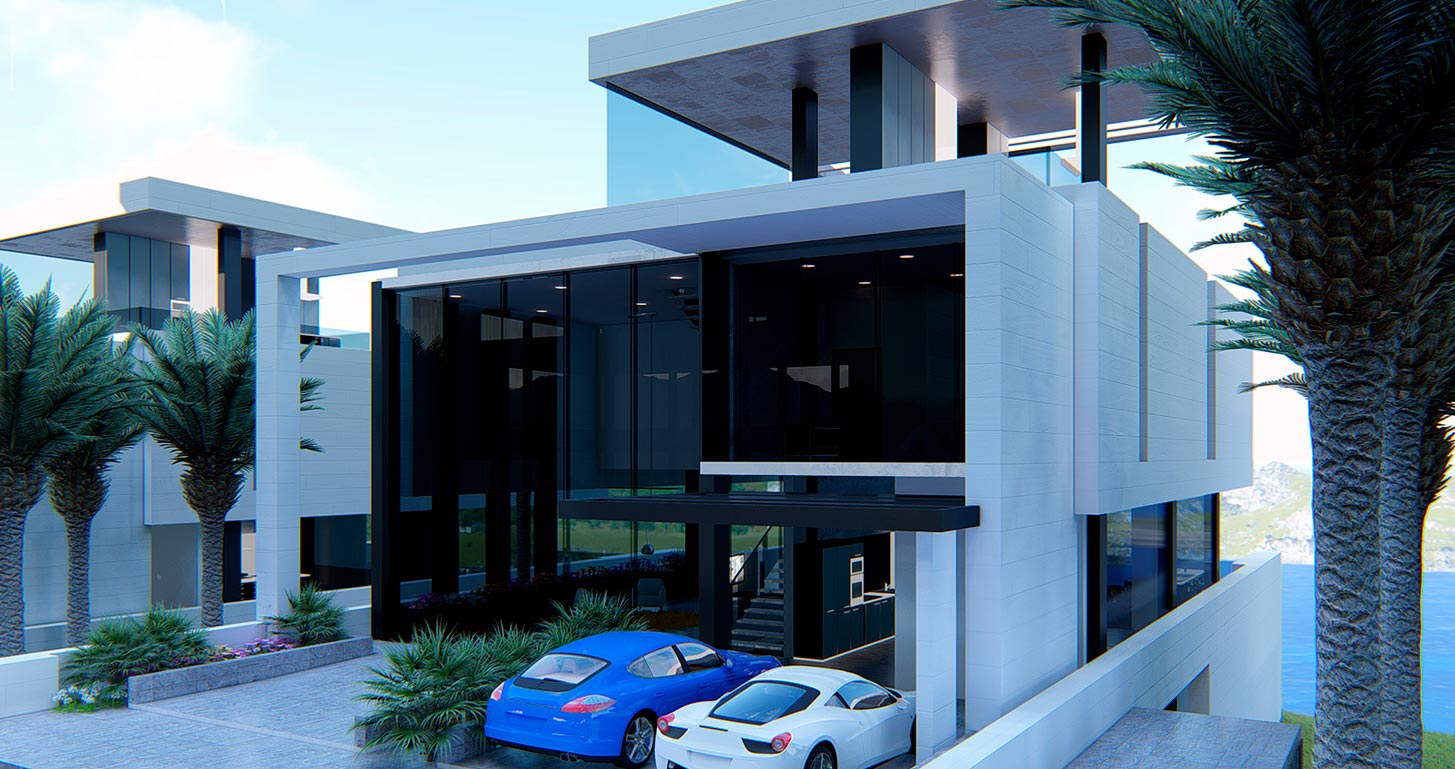
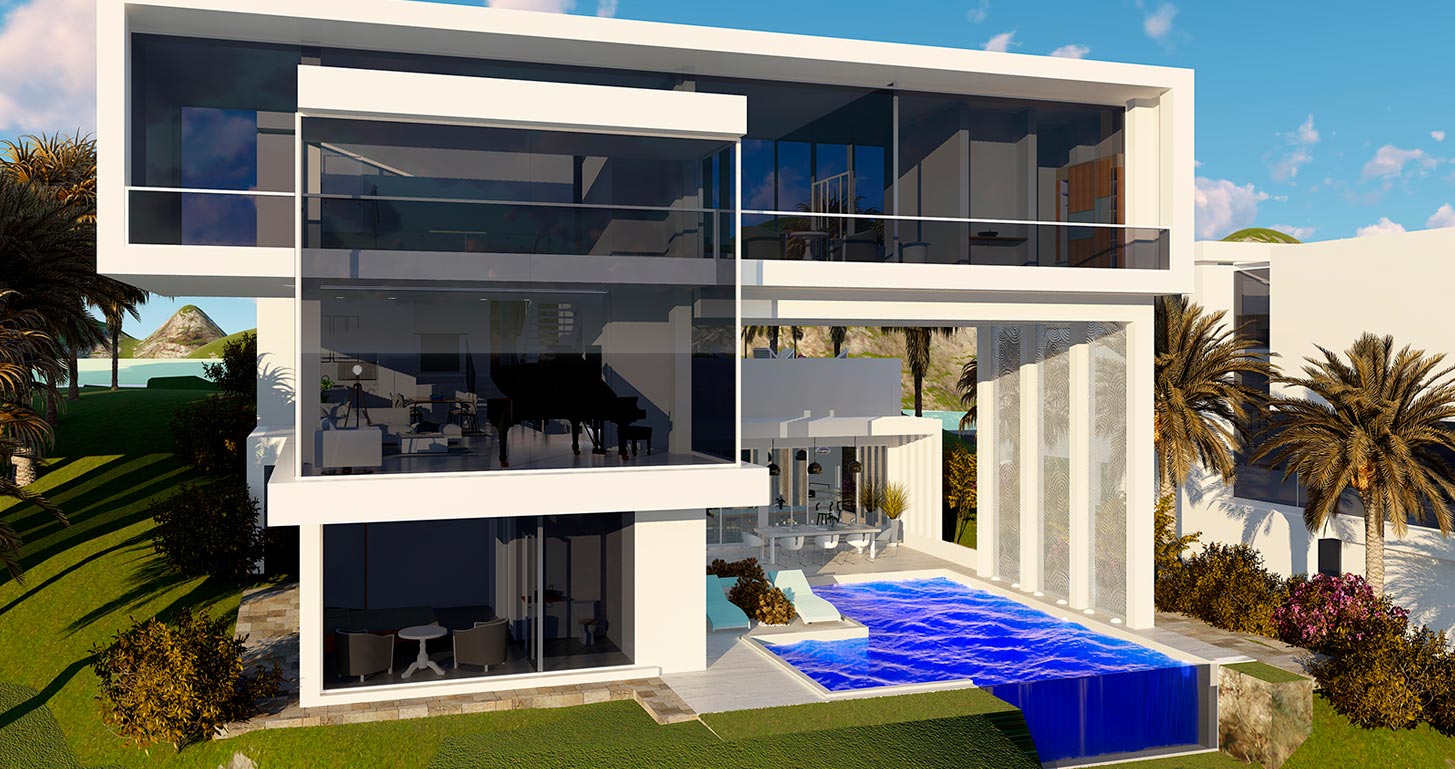
THE CHATOYER – Model 3
- 5 Bedroom / 5.5 Bathroom multi-level home
- Open layouts with family room on a mezzanine level
- Overlooking the livingroom
- Swimming pool / Sundeck with BBQ Kitchen
- Outdoor dining and patio
- Terrace Garden
| Total Plot Area | Total Living Area | Bed/Bath | ||||||
| 13469 SF | 8710 SF | 5 / 5.5 | ||||||
| Indoor Area | Outdoor Area | |||||||
| 6151 SF | 2559 SF | |||||||
AZALEA – Model 4
- 5 Bedroom / 5 Bathroom multi-level home
- Double-height lobby area
- Swimming pool / 2 Kitchens / Gym / Entertainment room
| Total Plot Area | Total Living Area | Bed/Bath | ||||||
| 7083 SF | 7524 SF | 5 / 5 | ||||||
| Indoor Area | Outdoor Area | |||||||
| 6125 SF | 1399 SF | |||||||
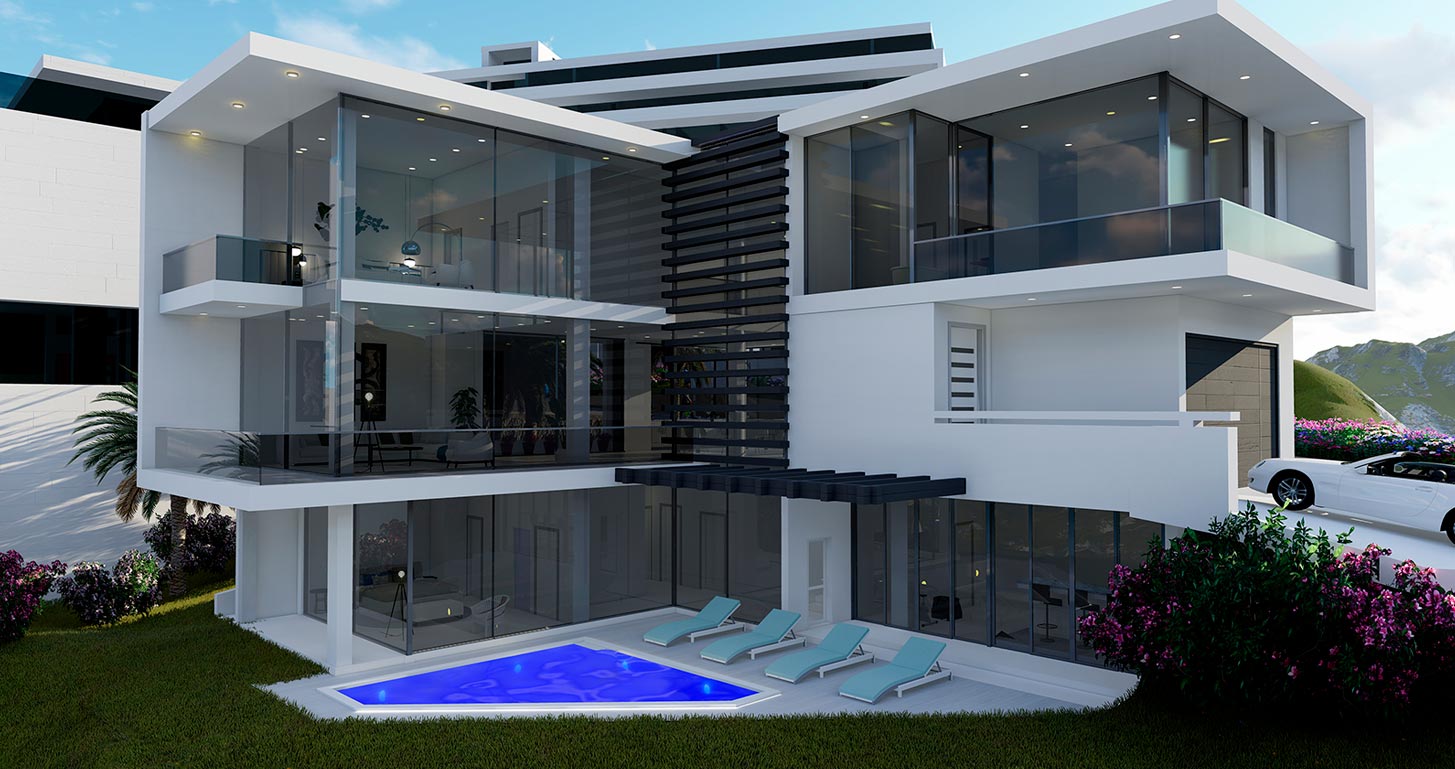
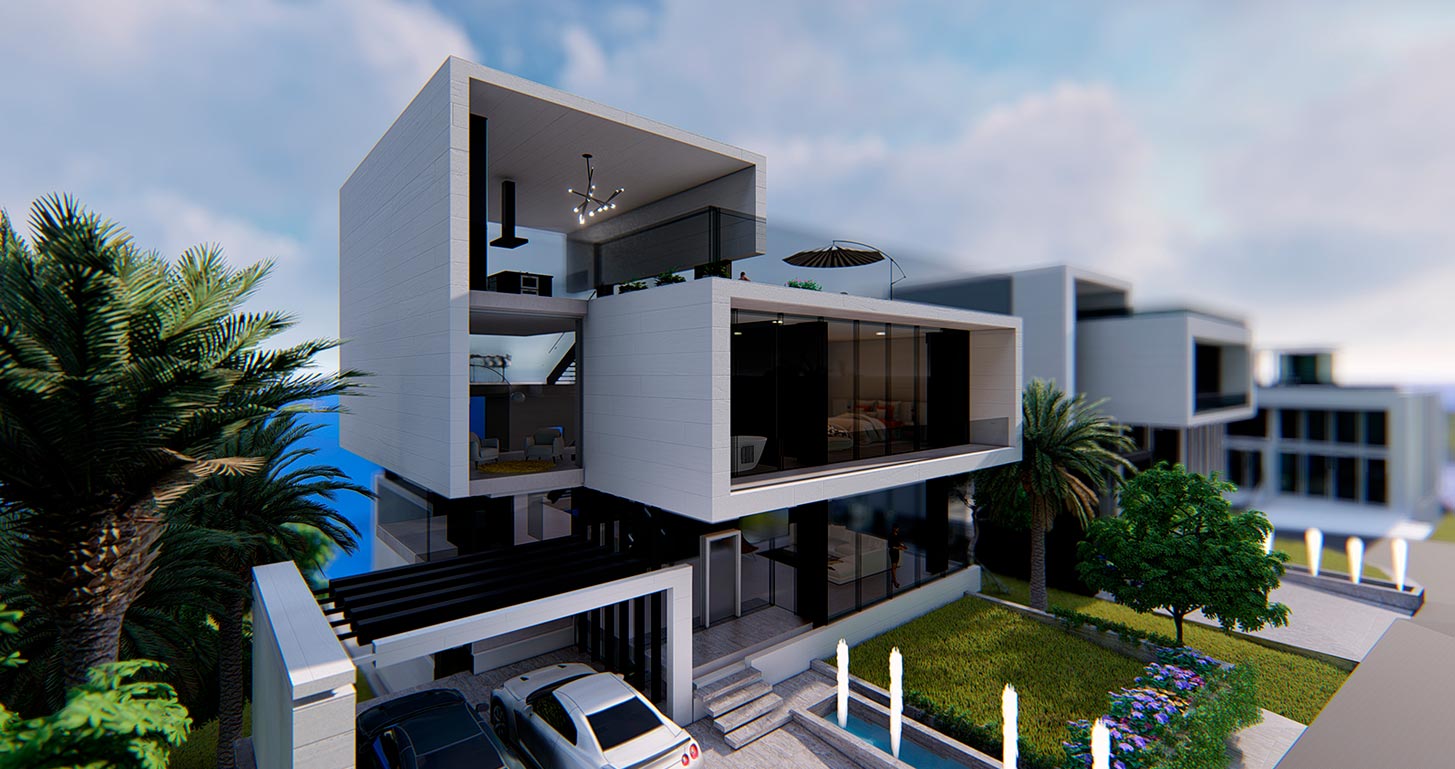
MARE MONTIS – Model 5
- 4 Bedroom / 5 Bathroom multi-level home with split level layout
- Spacious living room and dining room with kitchen divided by a patio
- Backyard living area / Swimming pool with BBQ Kitchen
- Roof terrace with kitchen
| Total Plot Area | Total Living Area | Bed/Bath | ||||||
| 7706 SF | 10476 SF | 4 / 5 | ||||||
| Indoor Area | Outdoor Area | |||||||
| 6500 SF | 3976 SF | |||||||































































































